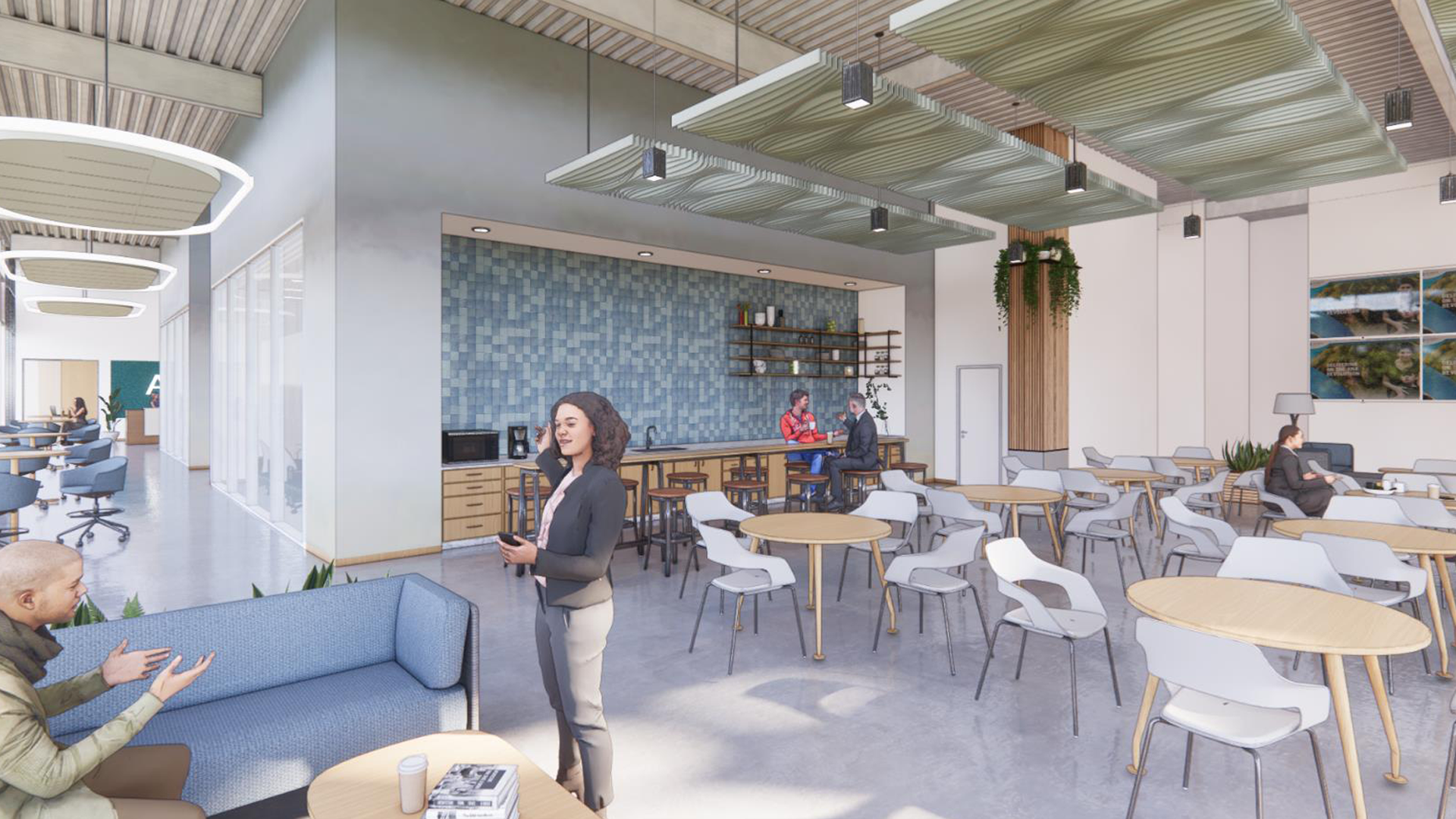These are excerpts from renders showcasing interior architecture styles from various projects at DGA. They showcase the unique design elements and aesthetics employed to create inviting and functional spaces.
This bioscience project aimed to subtly integrate research references into lobby design. The client sought a discreet nod to their work, acknowledging that scientists didn't need constant reminders. Design options were categorized as "fresh" and "luxe," incorporating scientific elements subtly through geometry and materials, each with a distinct ambiance.
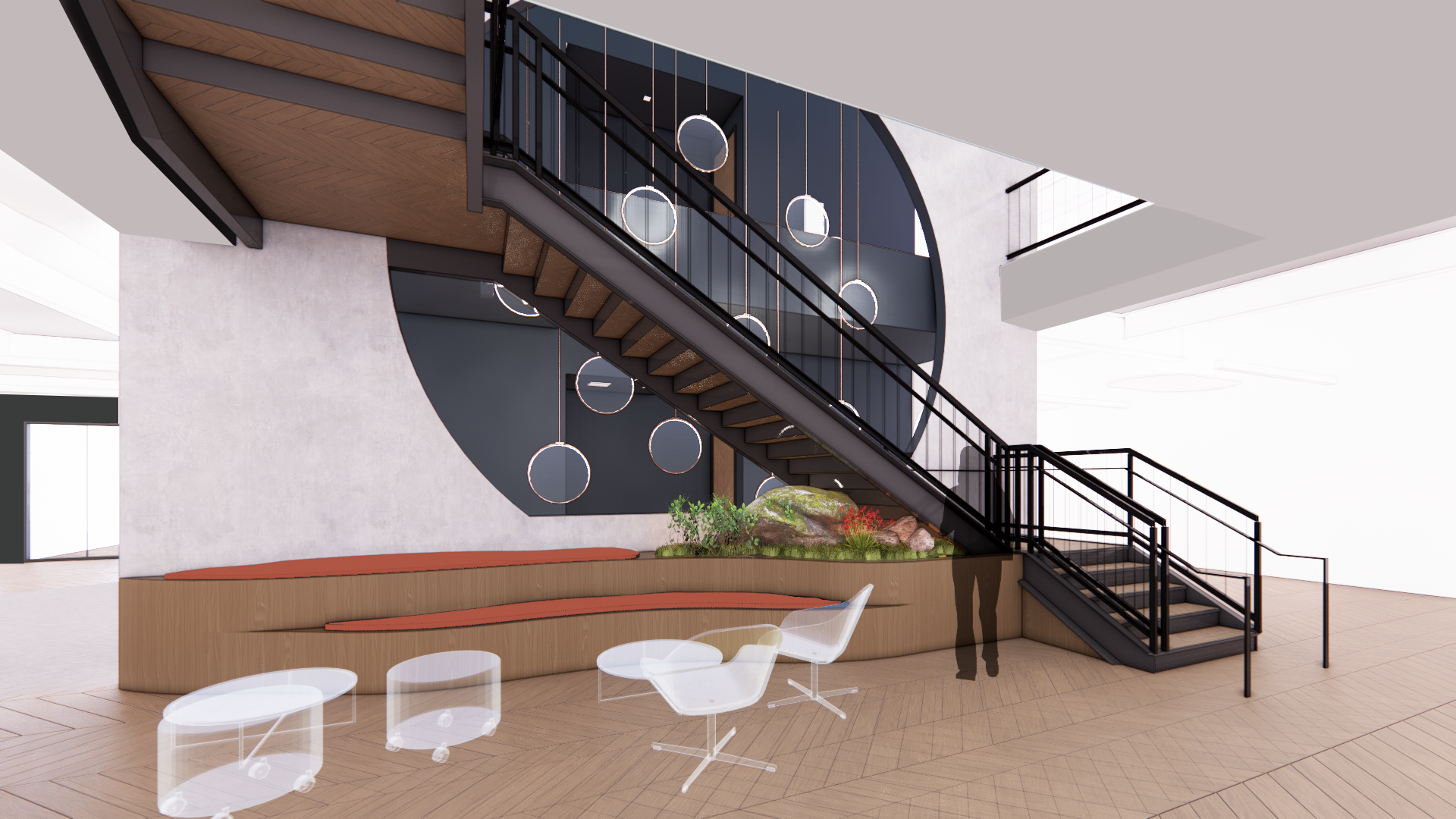
DGA- Staircase view 1
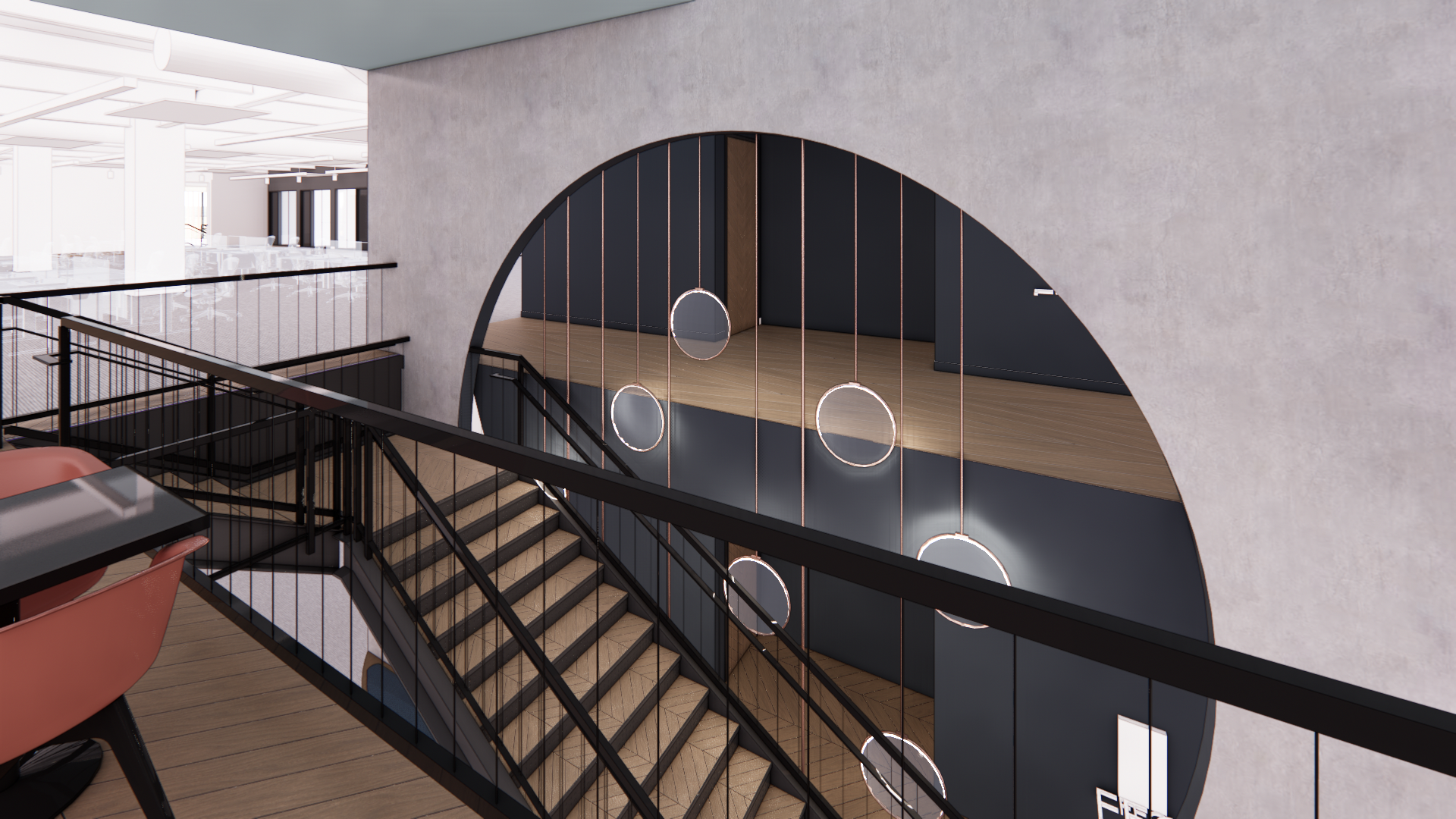
DGA- Staircase view 2
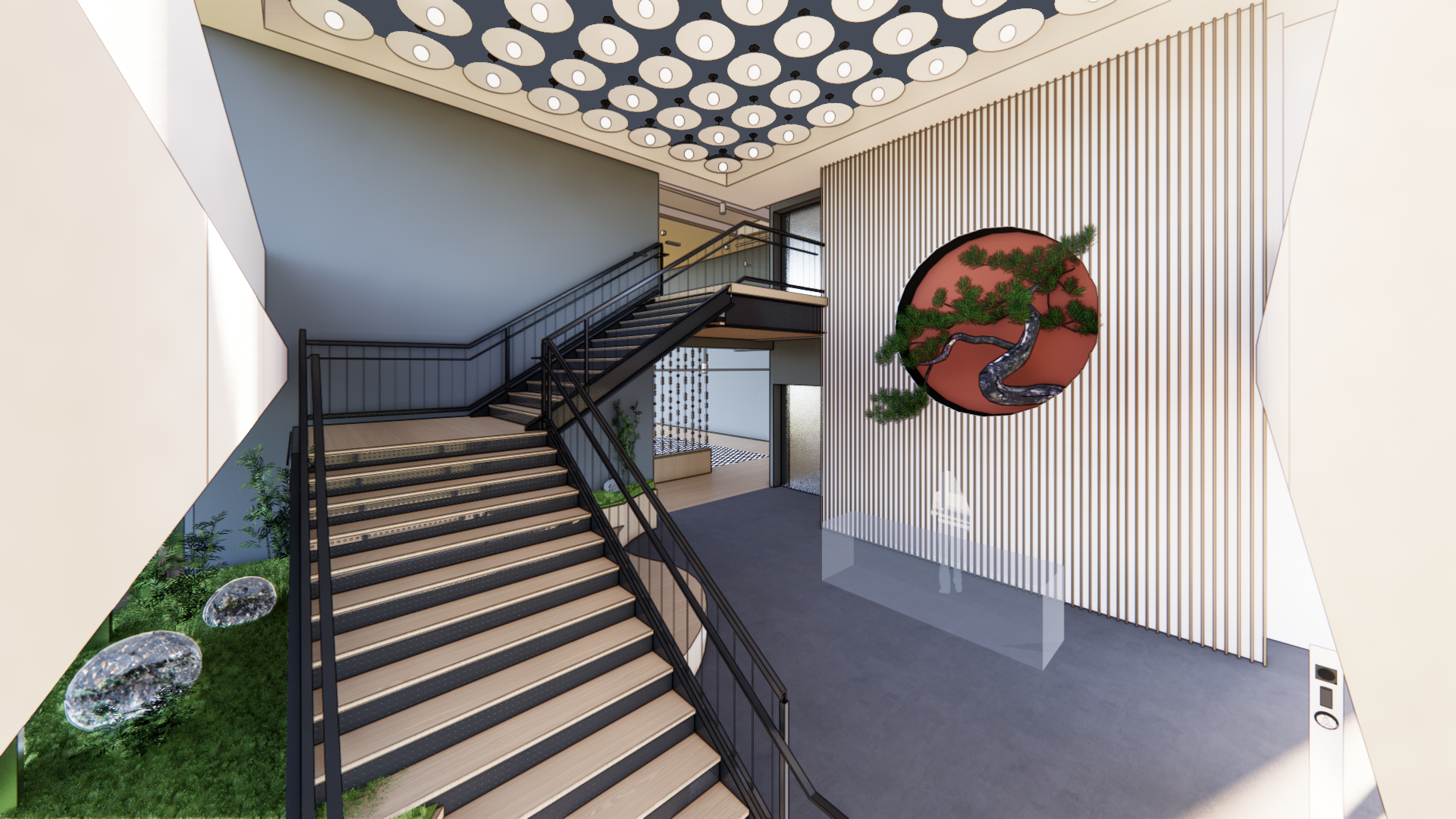
DGA - Lobby option - Biophilia 1
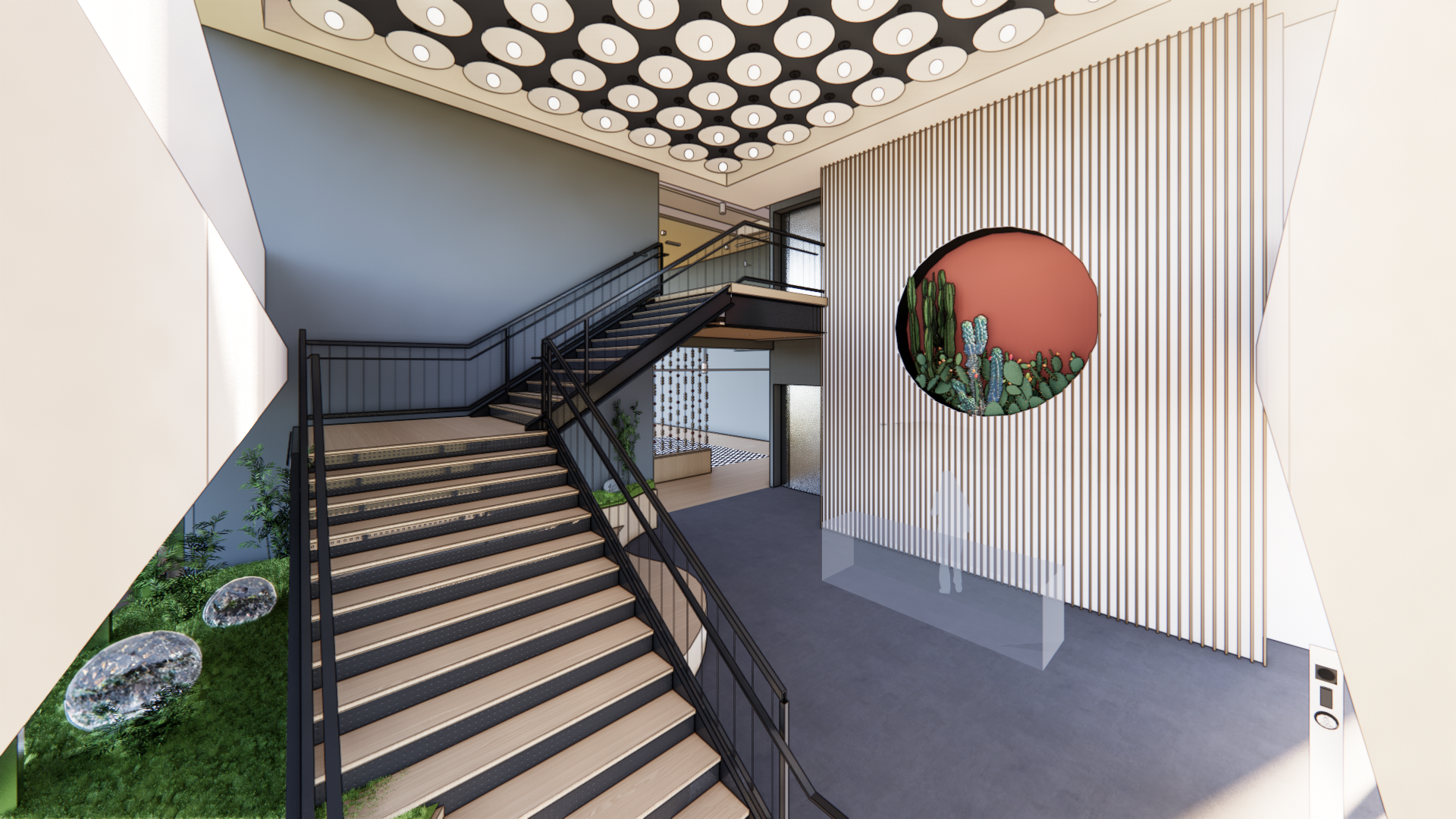
DGA - Lobby option - Biophilia 2
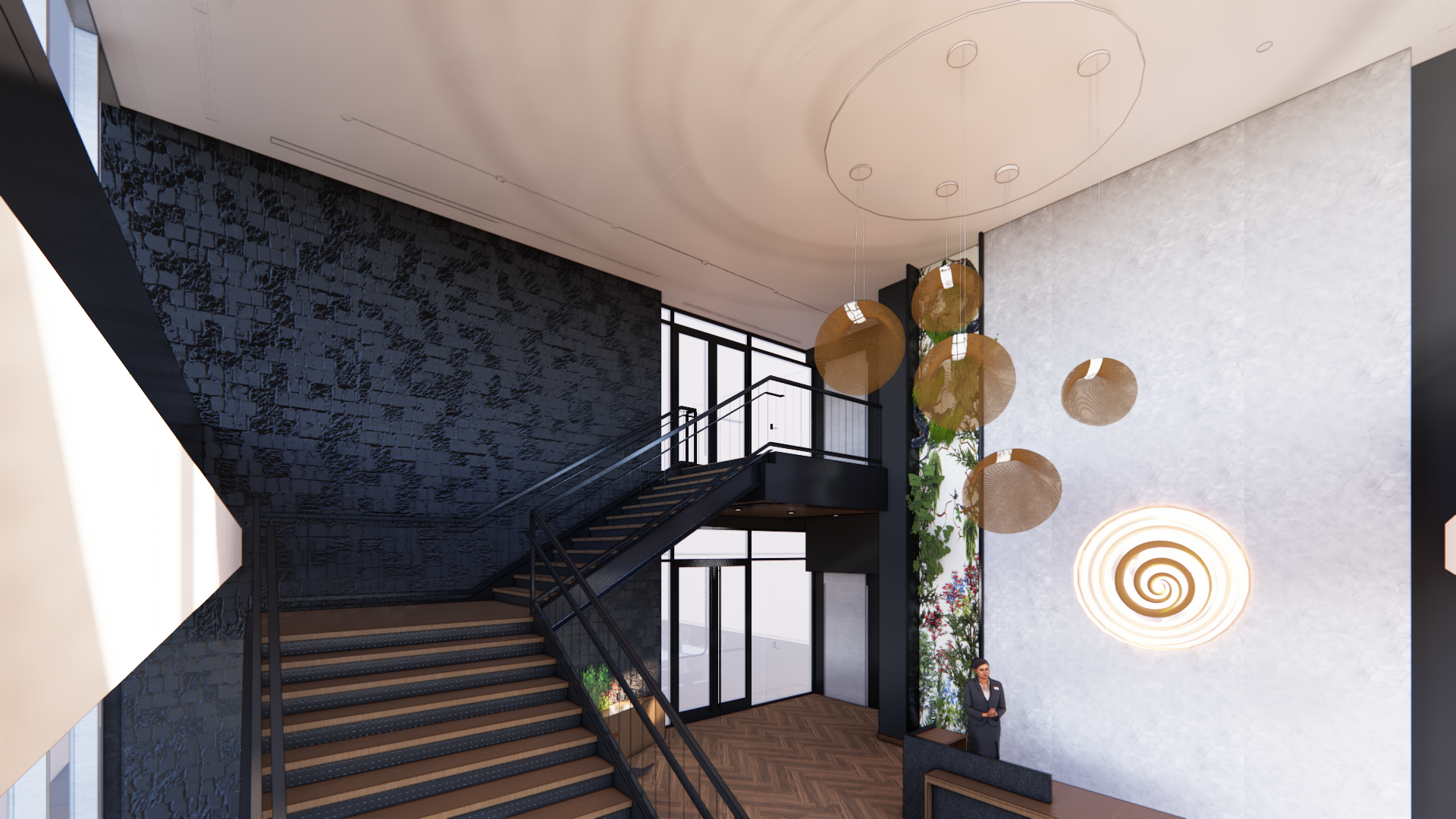
DGA - Lobby option - Luxe
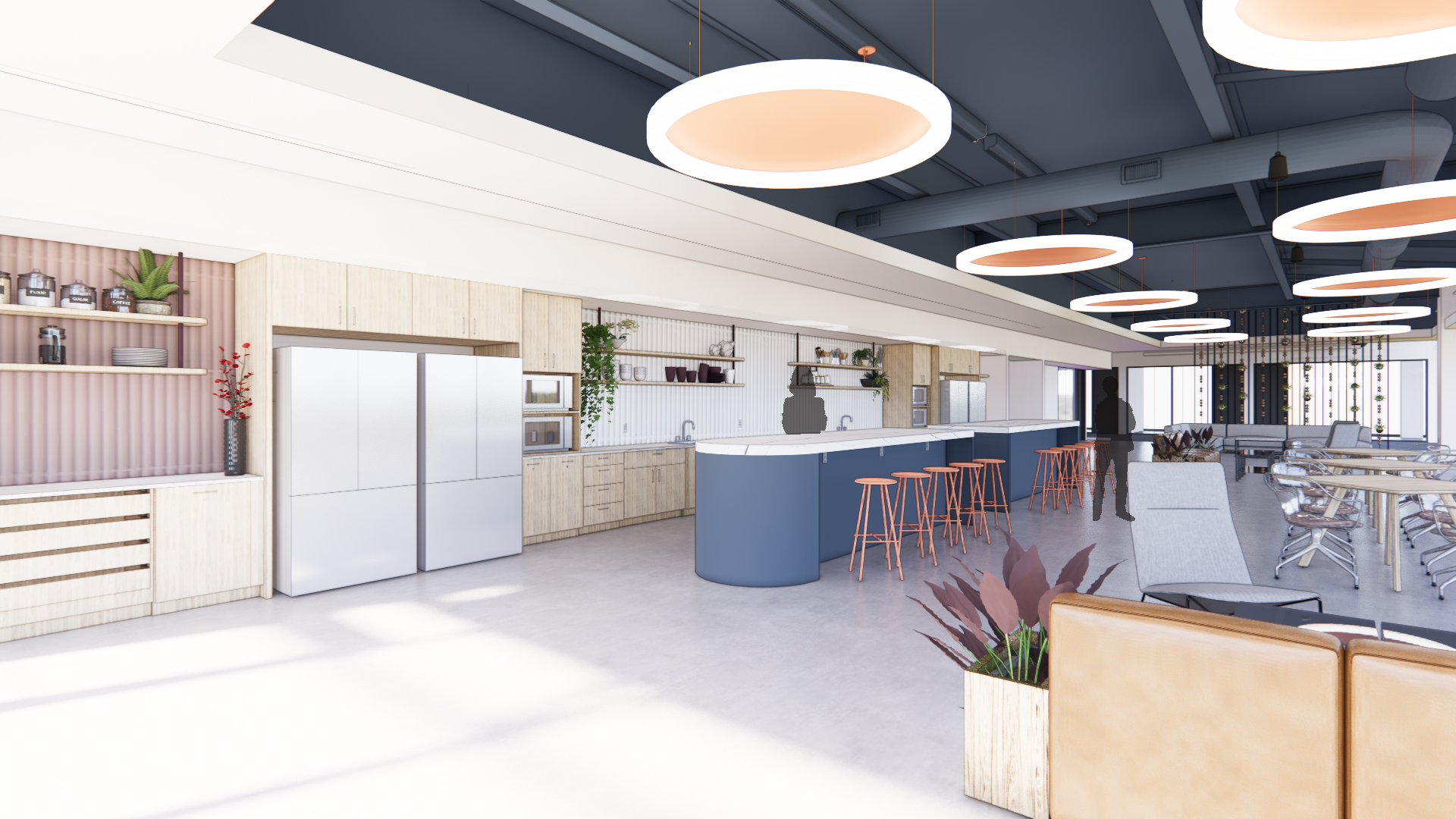
DGA - Breakroom option - Fresh
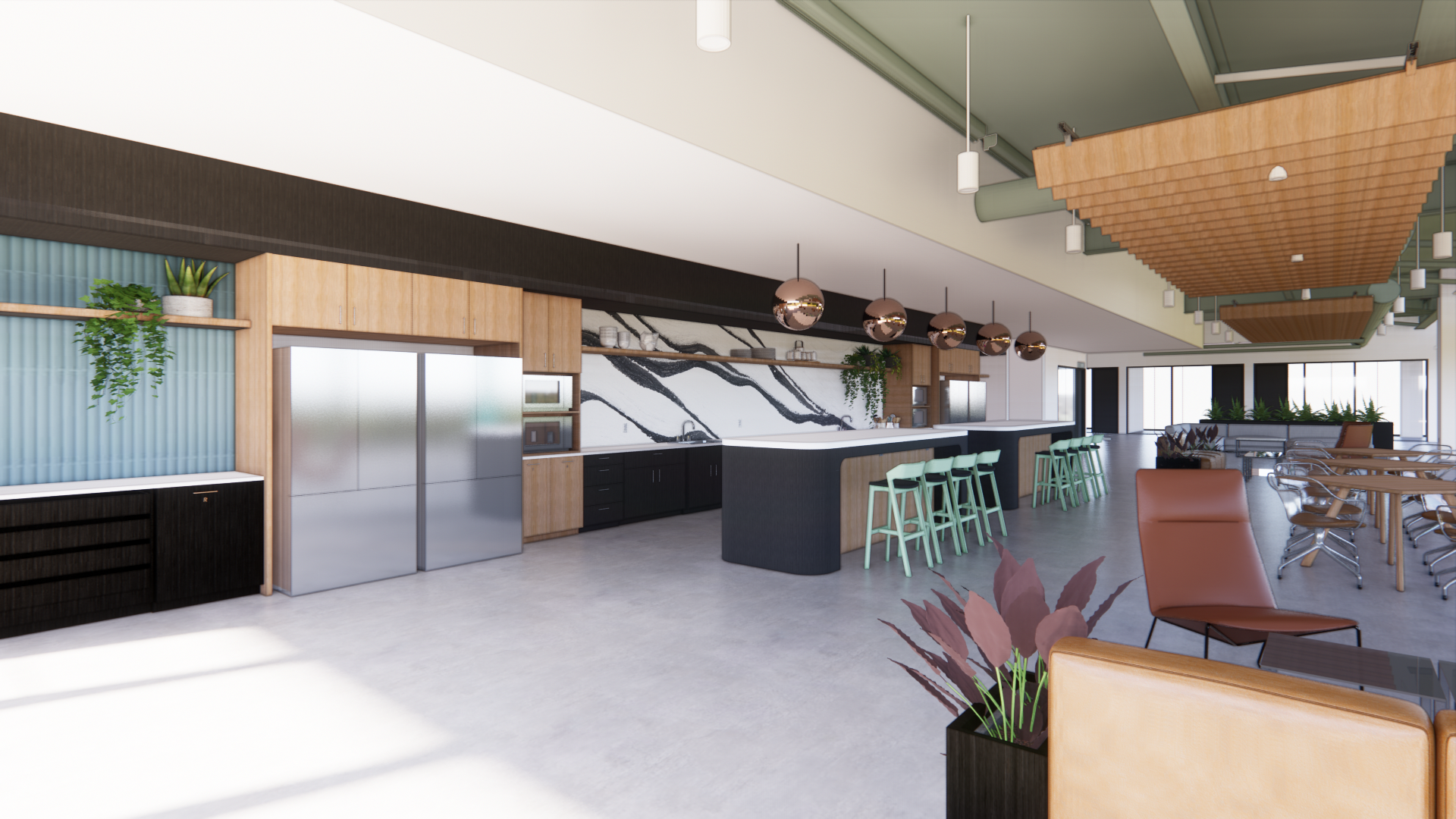
DGA - Breakroom option - Luxe
This fitness and recreation center, situated within a campus development, offered a unique opportunity to establish its distinct identity compared to the adjacent highly technical and aesthetically minimalistic labs. The design approach sought balance by infusing warmth into the building through wood elements while creating contrast with dark greens and metals, typically found in corporate gyms.
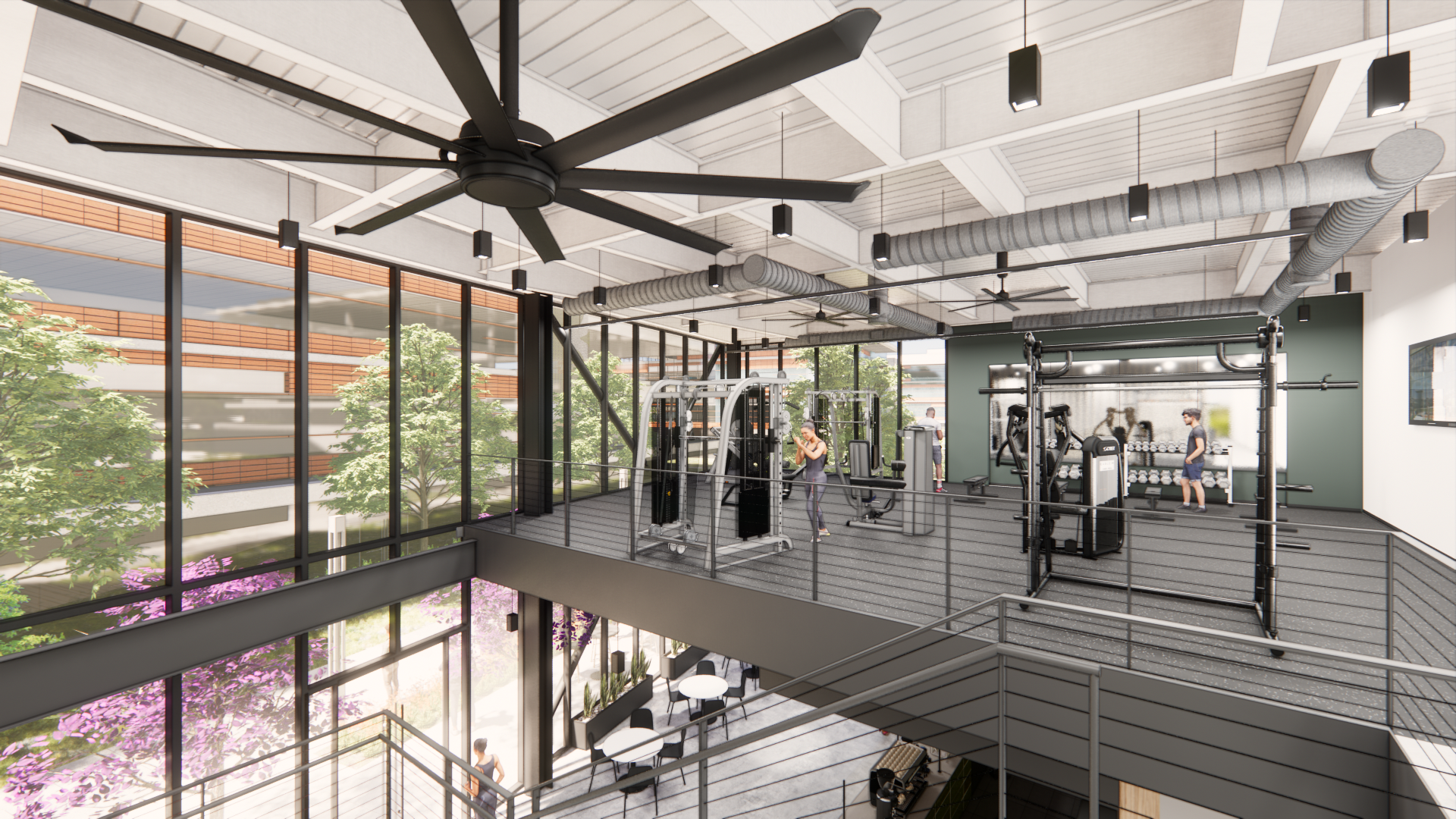
DGA - Workout zone
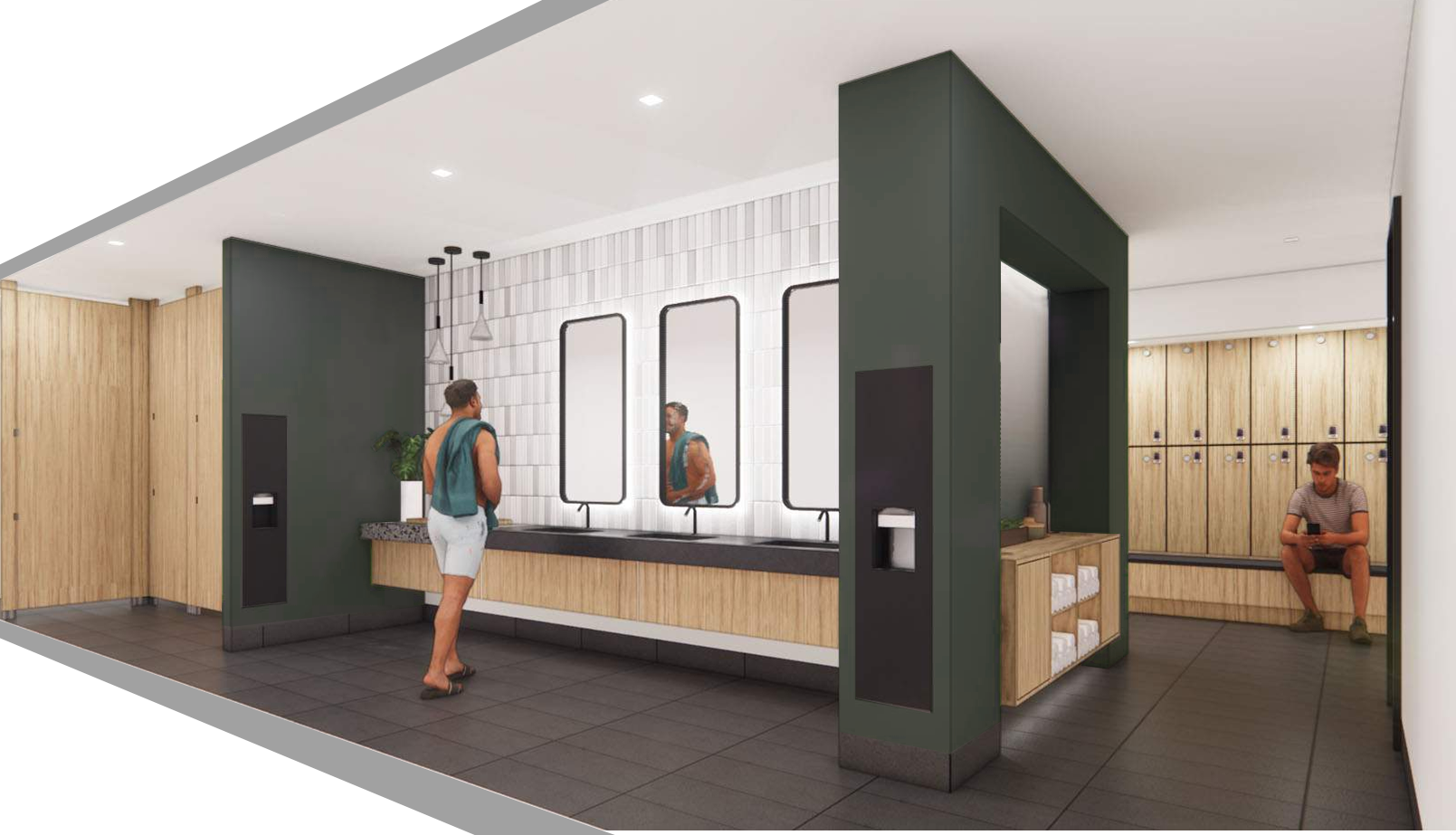
DGA - Restroom
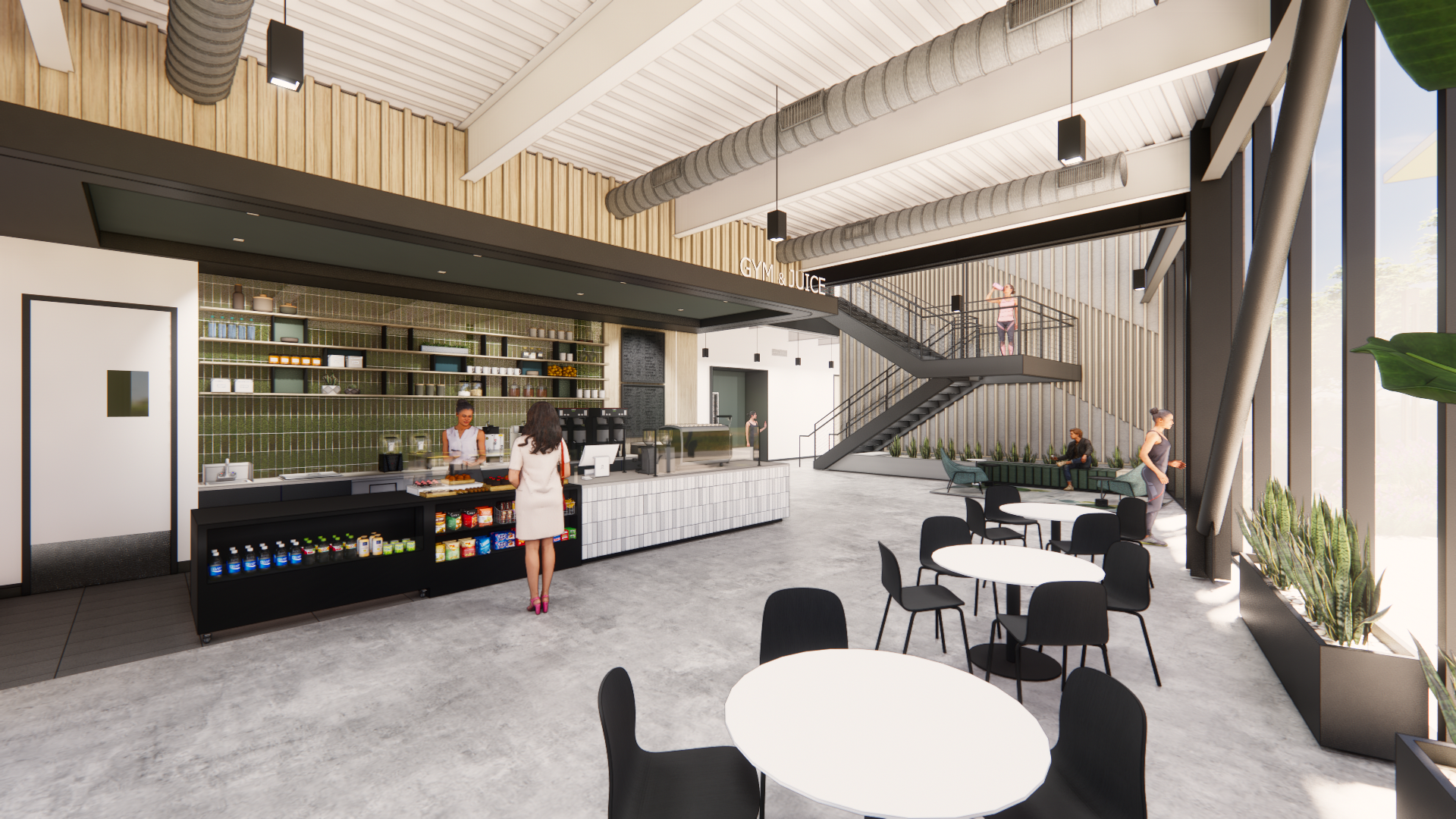
DGA - Juice bar and lobby
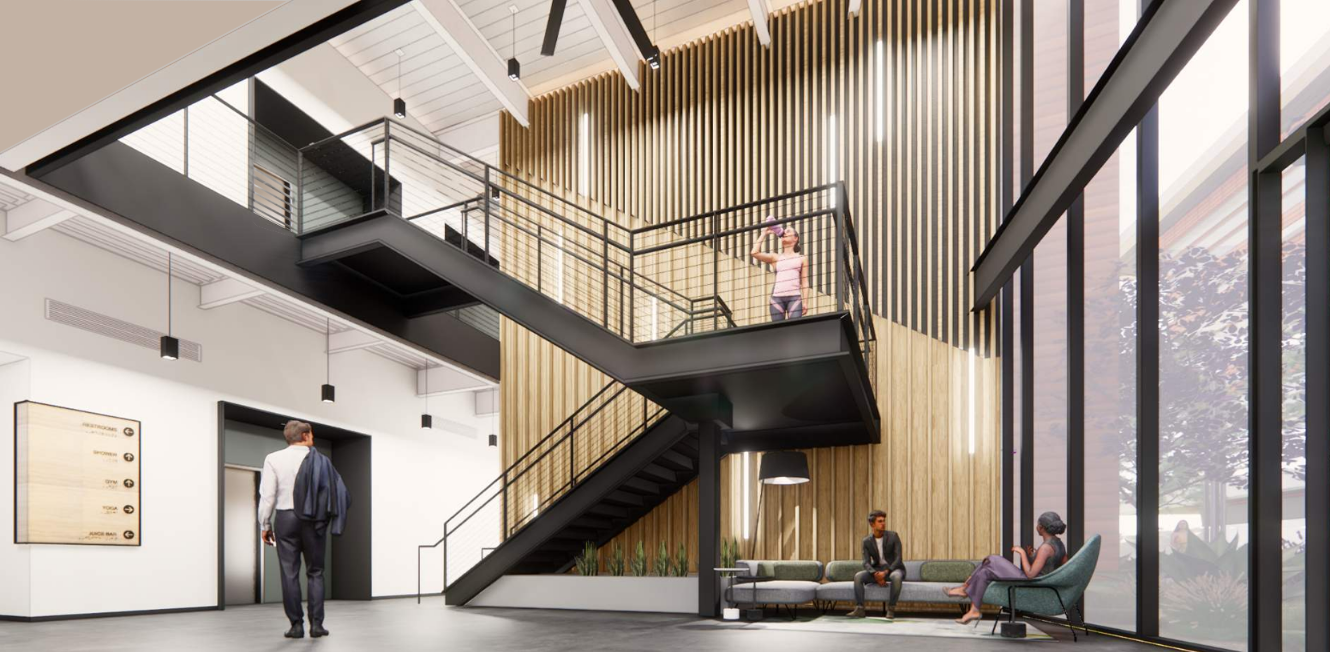
DGA - Lobby feature
This project's primary focus was to establish an inviting atmosphere in line with the functional needs of the spaces. With conference rooms dividing the entrance and breakroom, the challenge was to forge a pre-function space that seamlessly bridged the two areas both visually and physically. To enhance the overall ambiance, additional design elements such as ceiling fixtures, color schemes, plants, and furniture were thoughtfully incorporated.
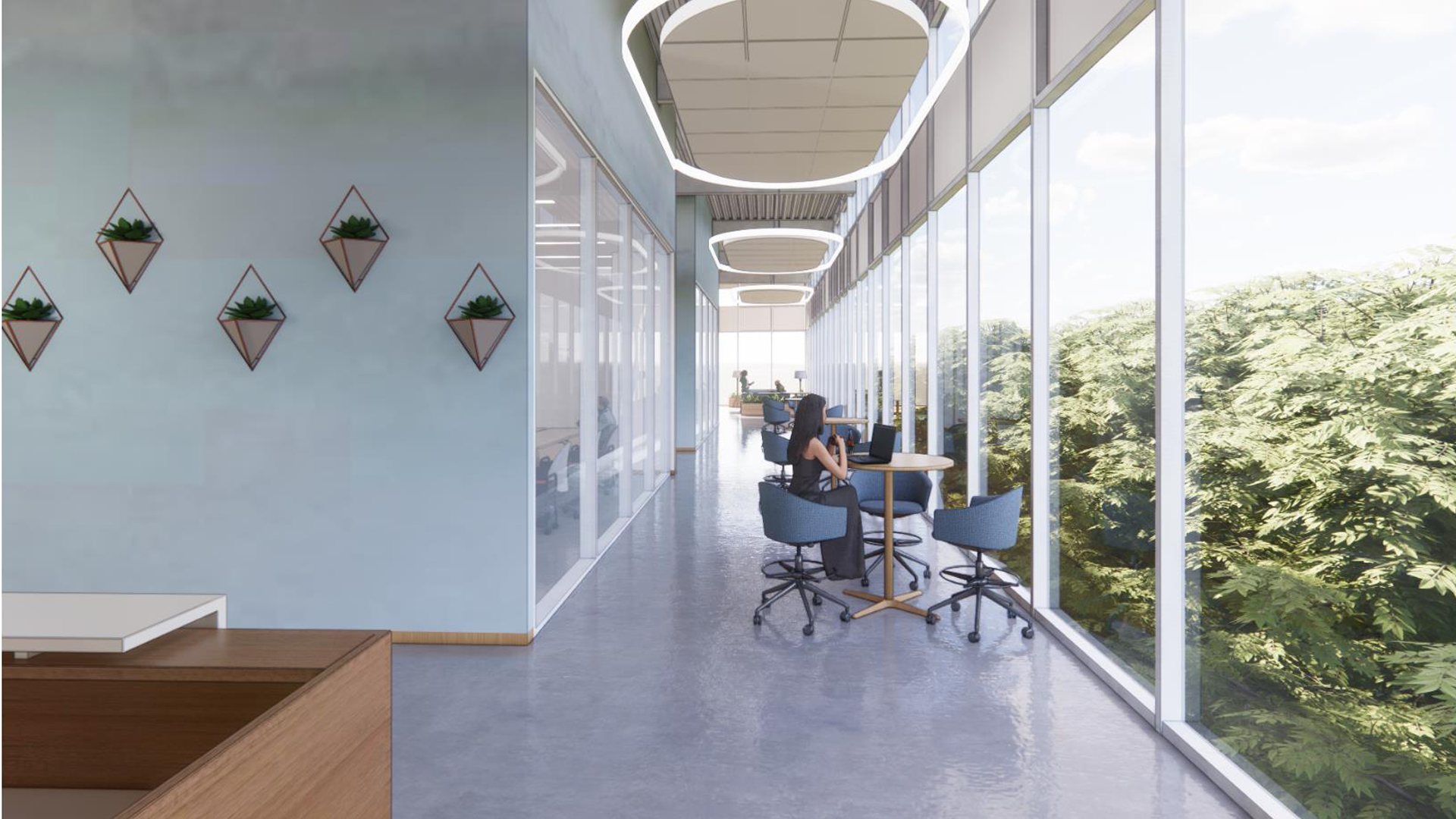
DGA - Prefunction entrance
