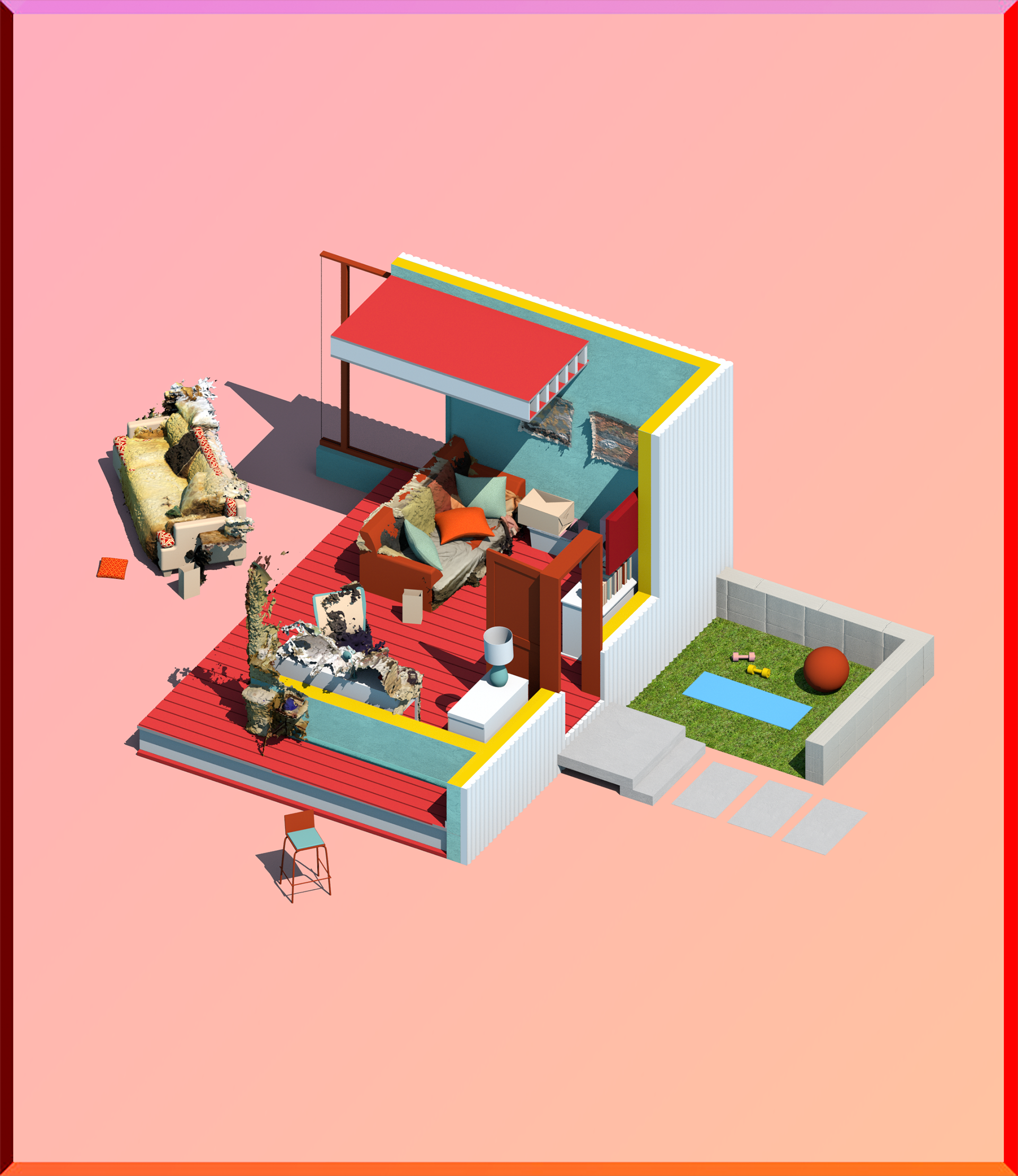'My living room is public' is a twisted documentation of the spaces we inhabit. The project critically questions the representational aspect of architecture production. It looks at modes of representation in rendering and moving beyond abstraction and realism as a set dichotomy.
The process begins with collecting photorealistic data from our living rooms and working backward to produce imagery and abstraction. As a result of COVID-19 previously completely private aspects of our life were shared through video, like the documentation process. The concept hinges on the idea that while it is necessary to maintain our privacy and safety during this pandemic, we need each other.
The process begins with collecting photorealistic data from our living rooms and working backward to produce imagery and abstraction. As a result of COVID-19 previously completely private aspects of our life were shared through video, like the documentation process. The concept hinges on the idea that while it is necessary to maintain our privacy and safety during this pandemic, we need each other.
The design calls for four corners, to fit into the confines of a larger room like four pieces of a puzzle, echoing the safer at-home constraints that prompted this in the first place. Four distinct living rooms, for four distinct owners, within four walls separated by four mere pieces of furniture.
Project Team: Gesthimani Roumpani, Alekya Malladi, Luis Garcia, Chinmayi Suri
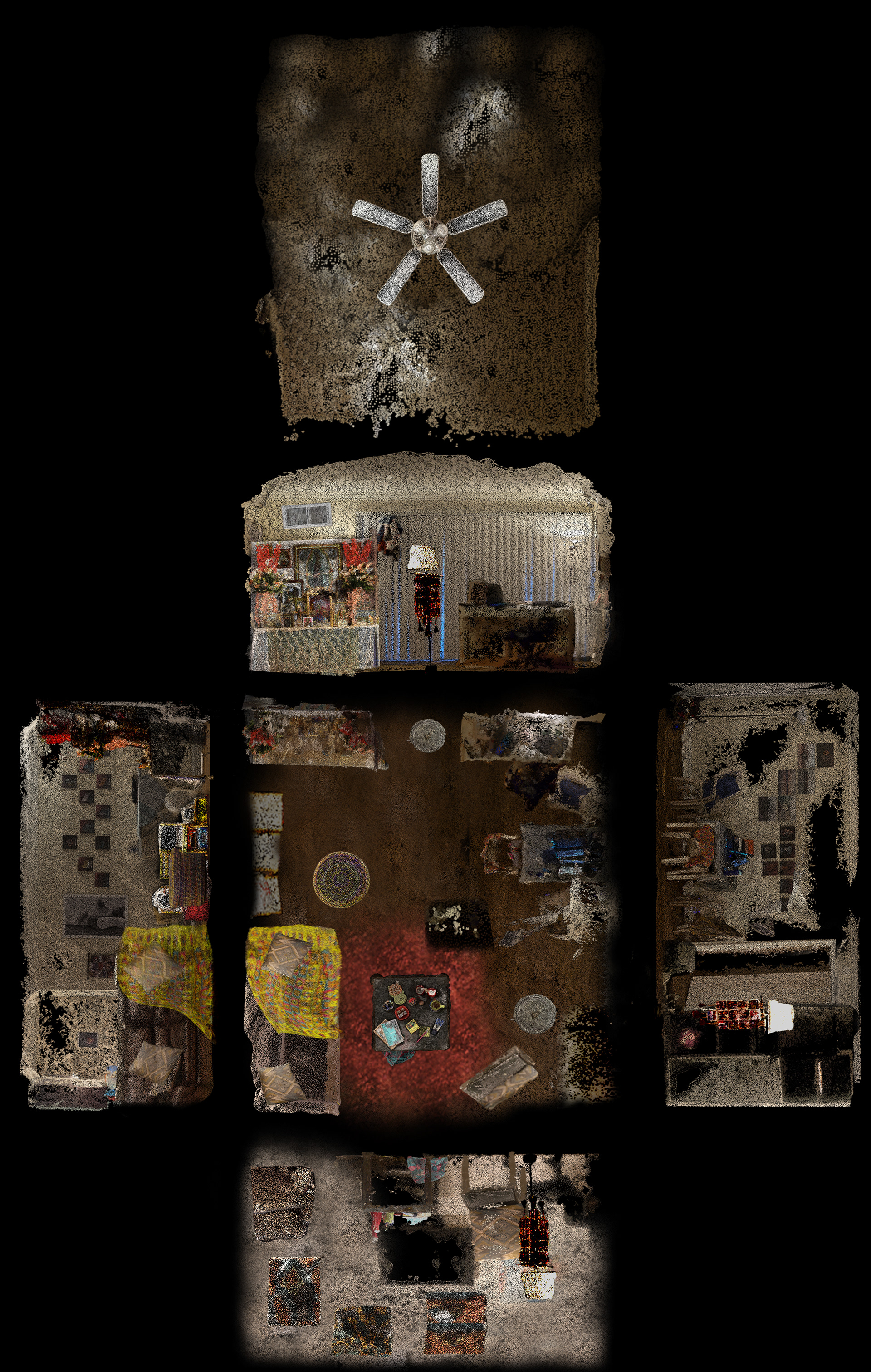
Proposal -Photogrammetry representation
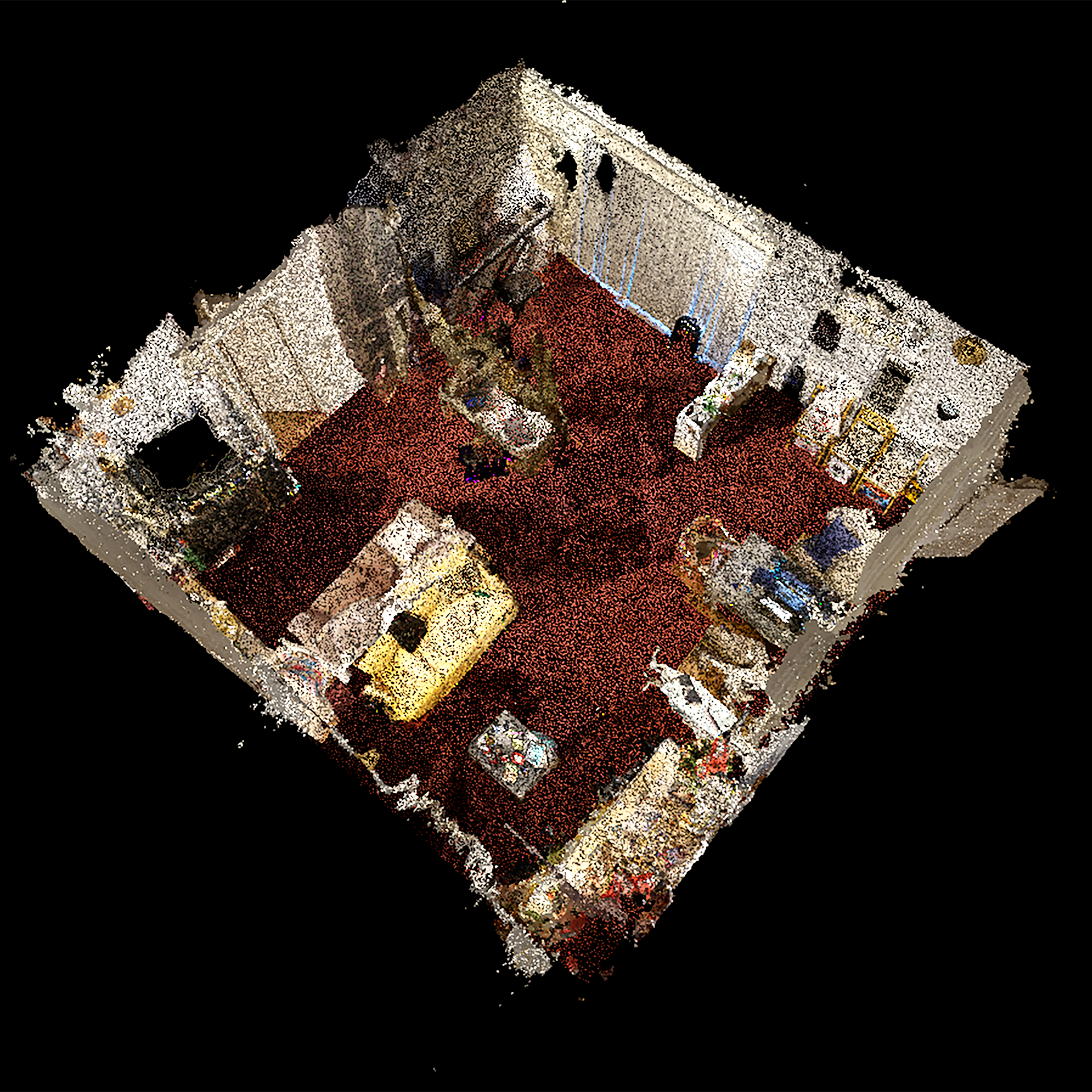
Photogrammetry representation
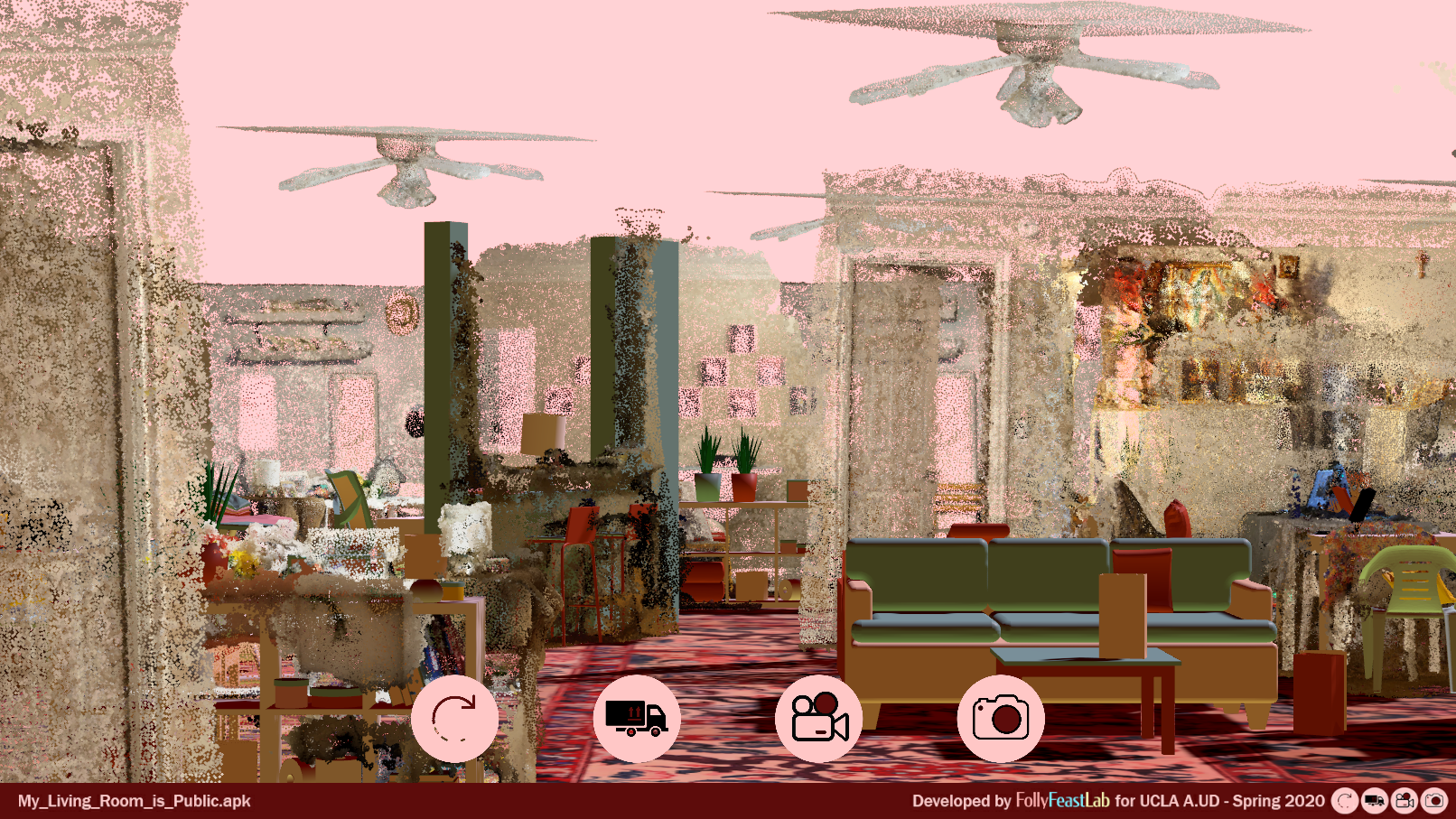
Photogrammetry representation

Photogrammetry representation
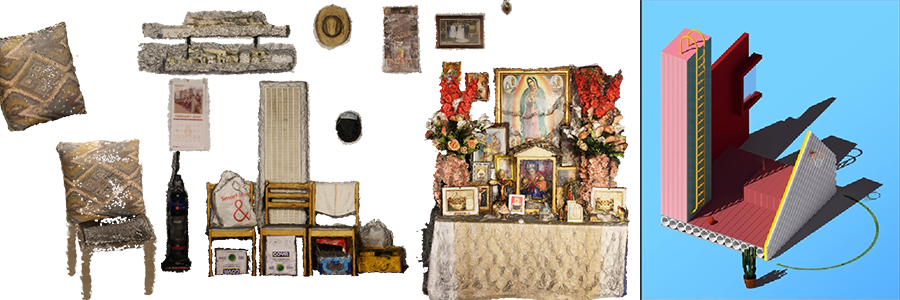
Individual elements - Erin K.Wright
Representation and imagery became paramount to further understanding the design.
Inspired by Erin K Wright’s isometric illustration, the remodeled design used color and subtle texture to hint at elements of construction and the differentiation between poche, entourage, and mosaic.
But, where does abstraction lie? Is it the ambiguous point cloud-generated geometry with its nearly perfect textures, or the nearly perfect modeled geometry with its original visualization of color?
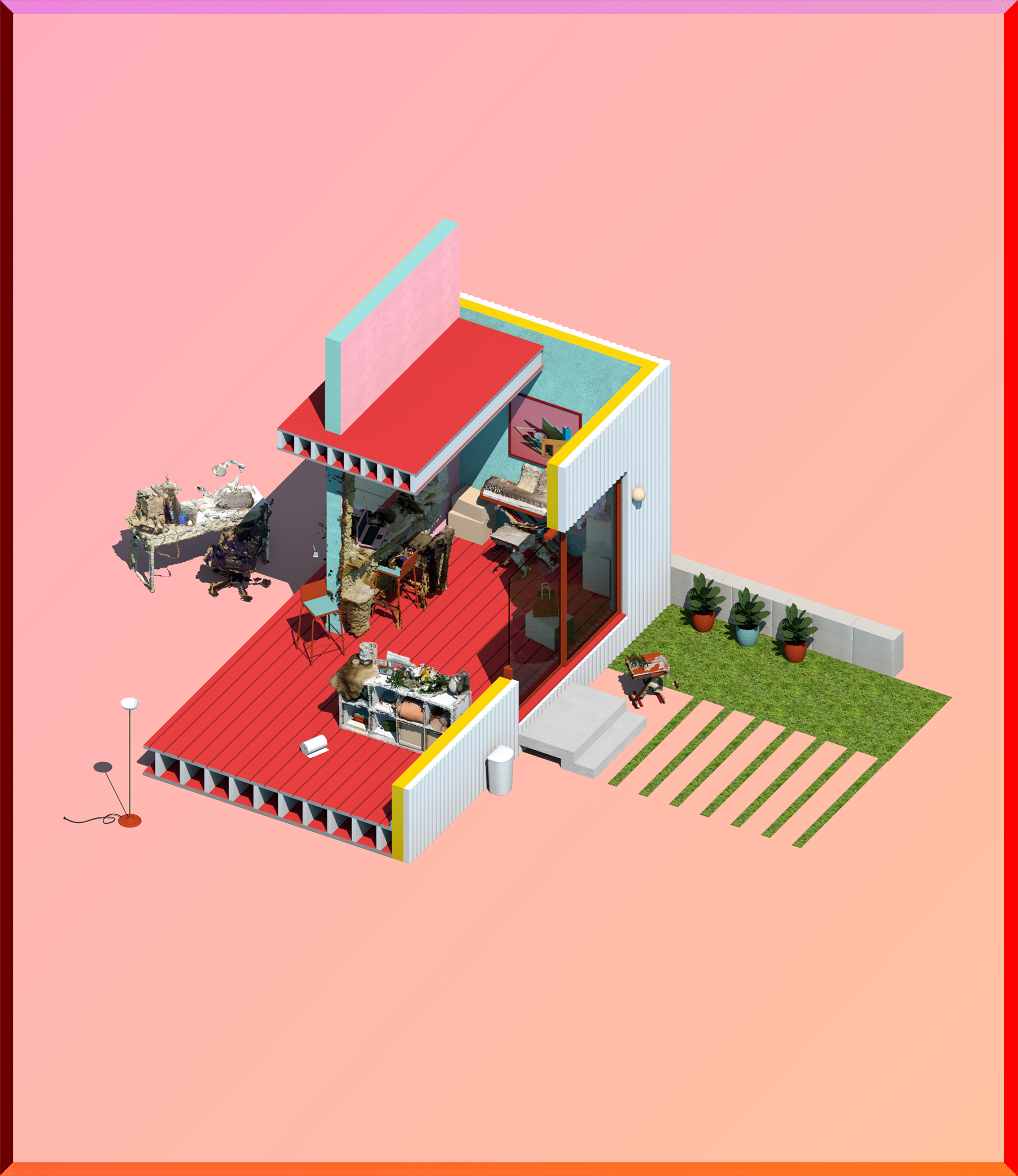
Corner 1
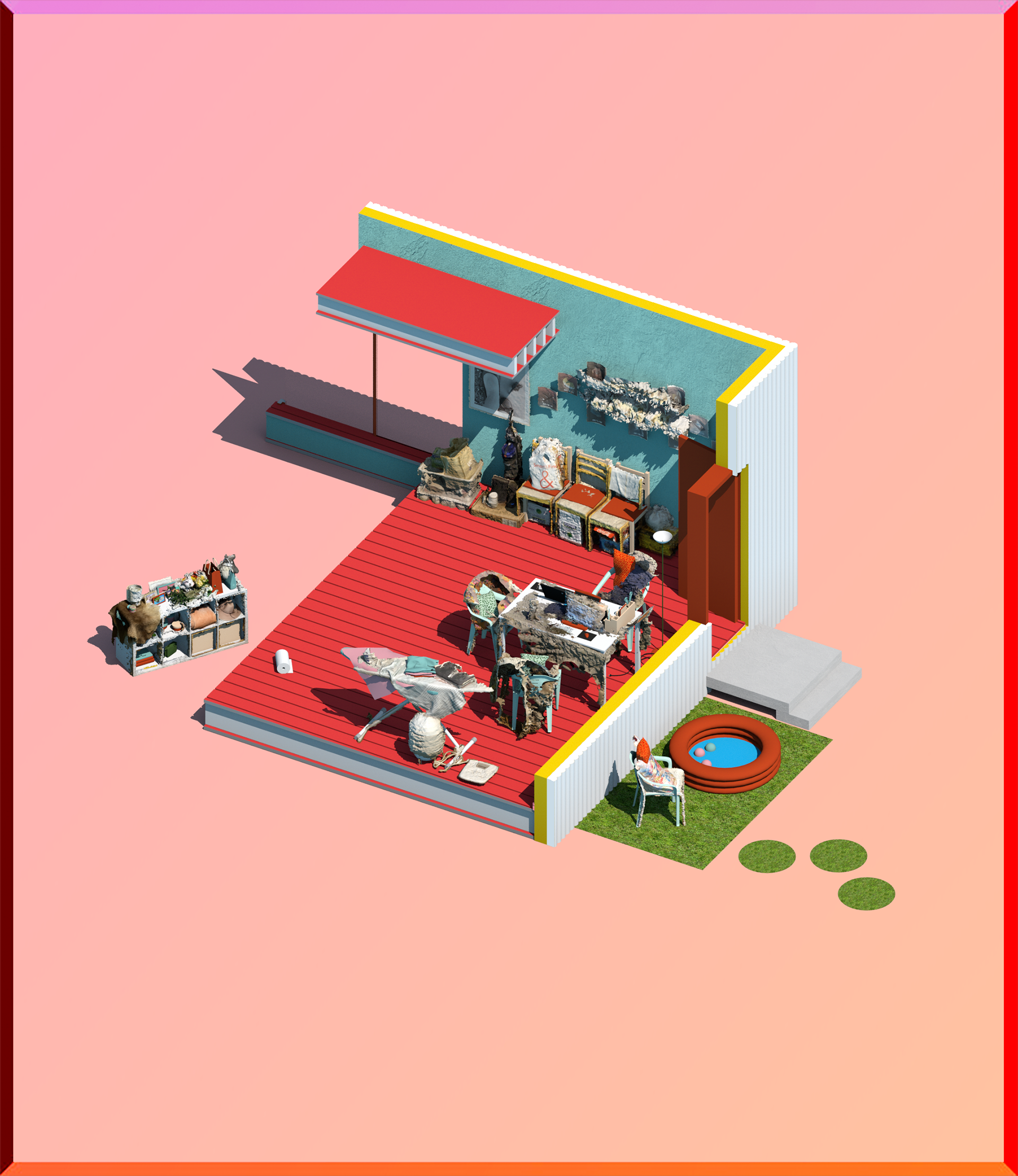
Corner 2
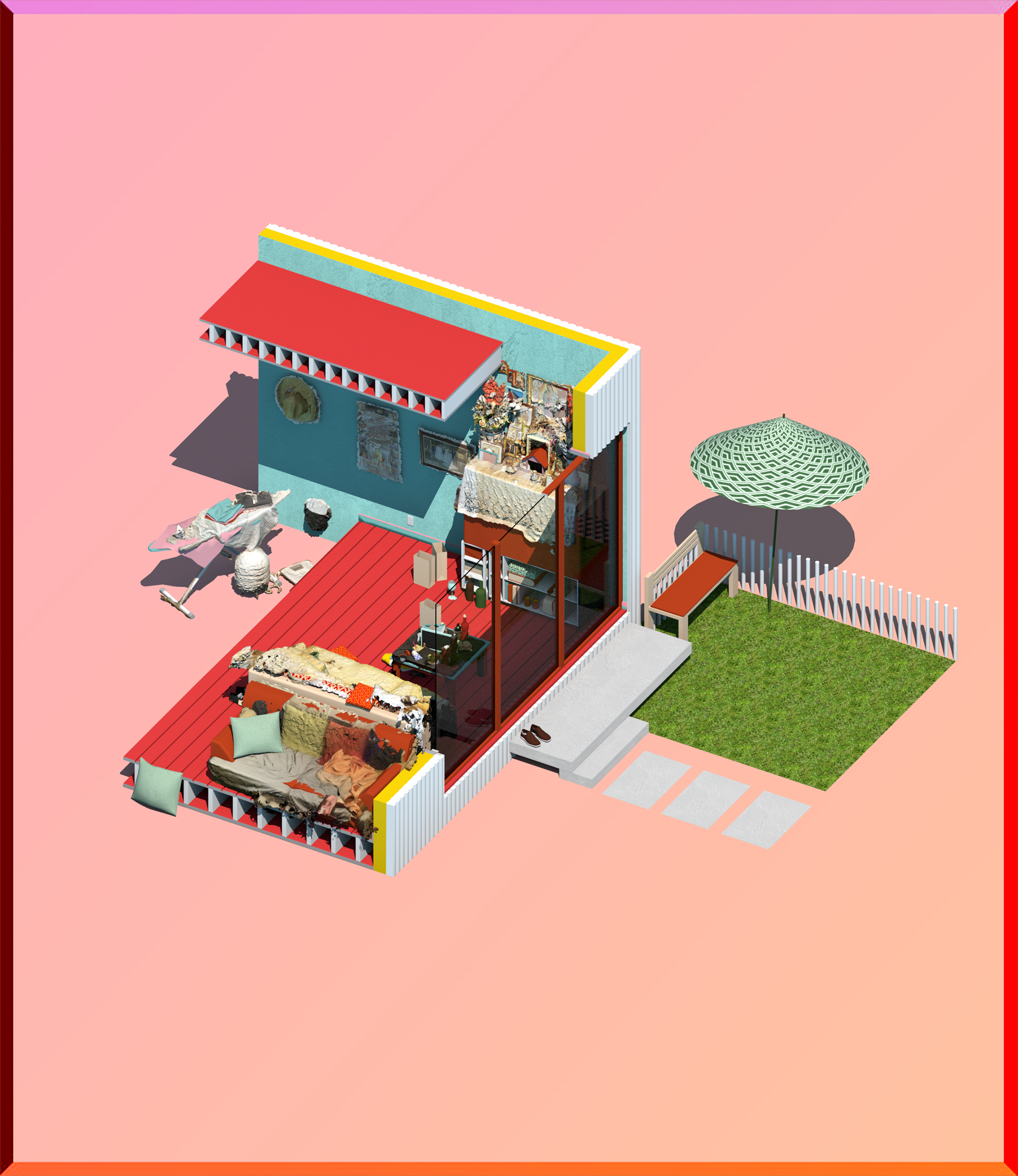
Corner 3
