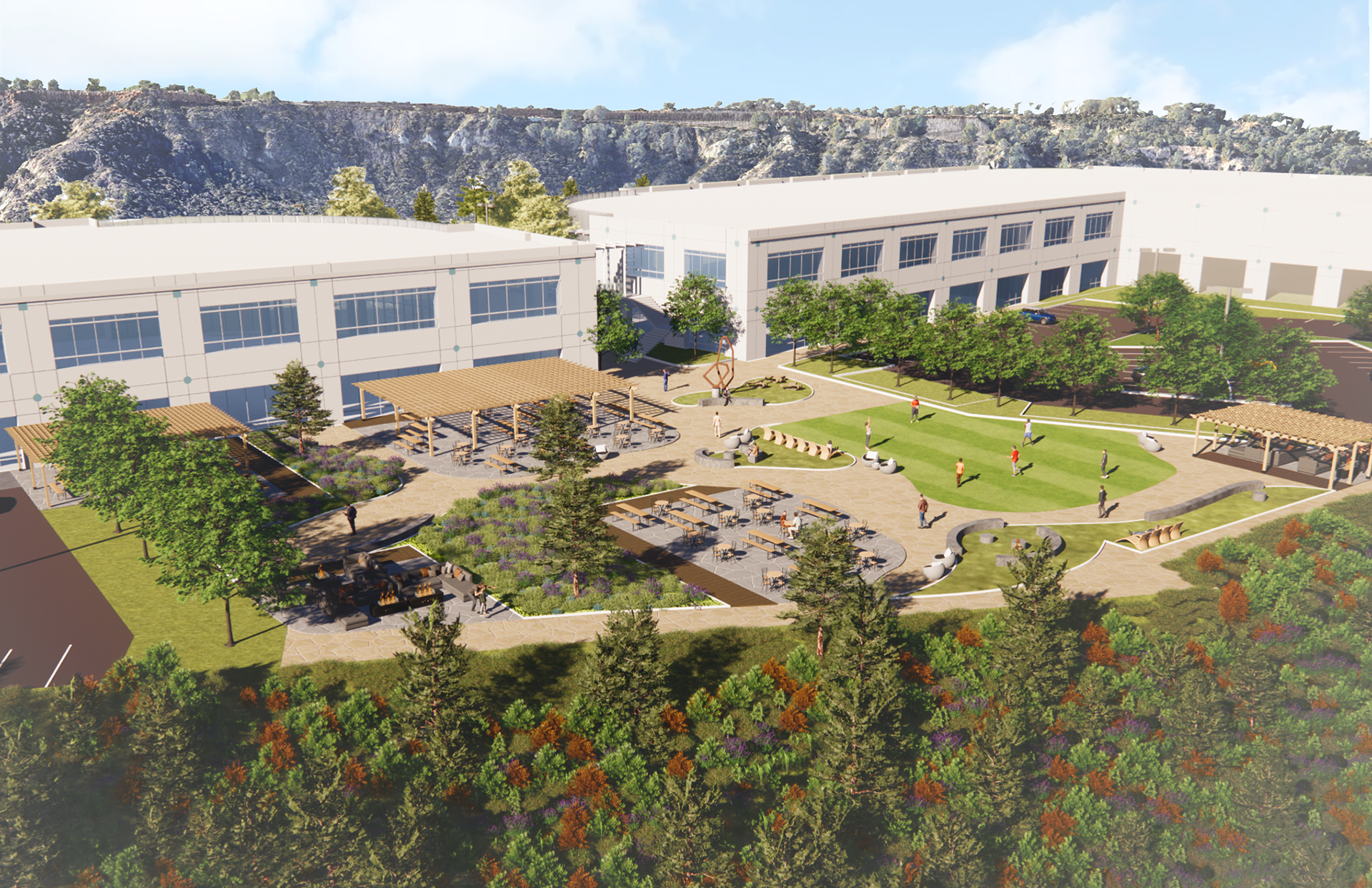These are excerpts from renders showcasing interior architecture styles from various projects at DGA - each reflecting the unique and thoughtful approaches applied to outdoor spaces in various projects.
The project entails a comprehensive campus revamp, including reskinning the main building and adding an auxiliary structure across the road. Emphasis was placed on highlighting materials and incorporating landscape elements. The drawings served to present the design's full scope to the client.
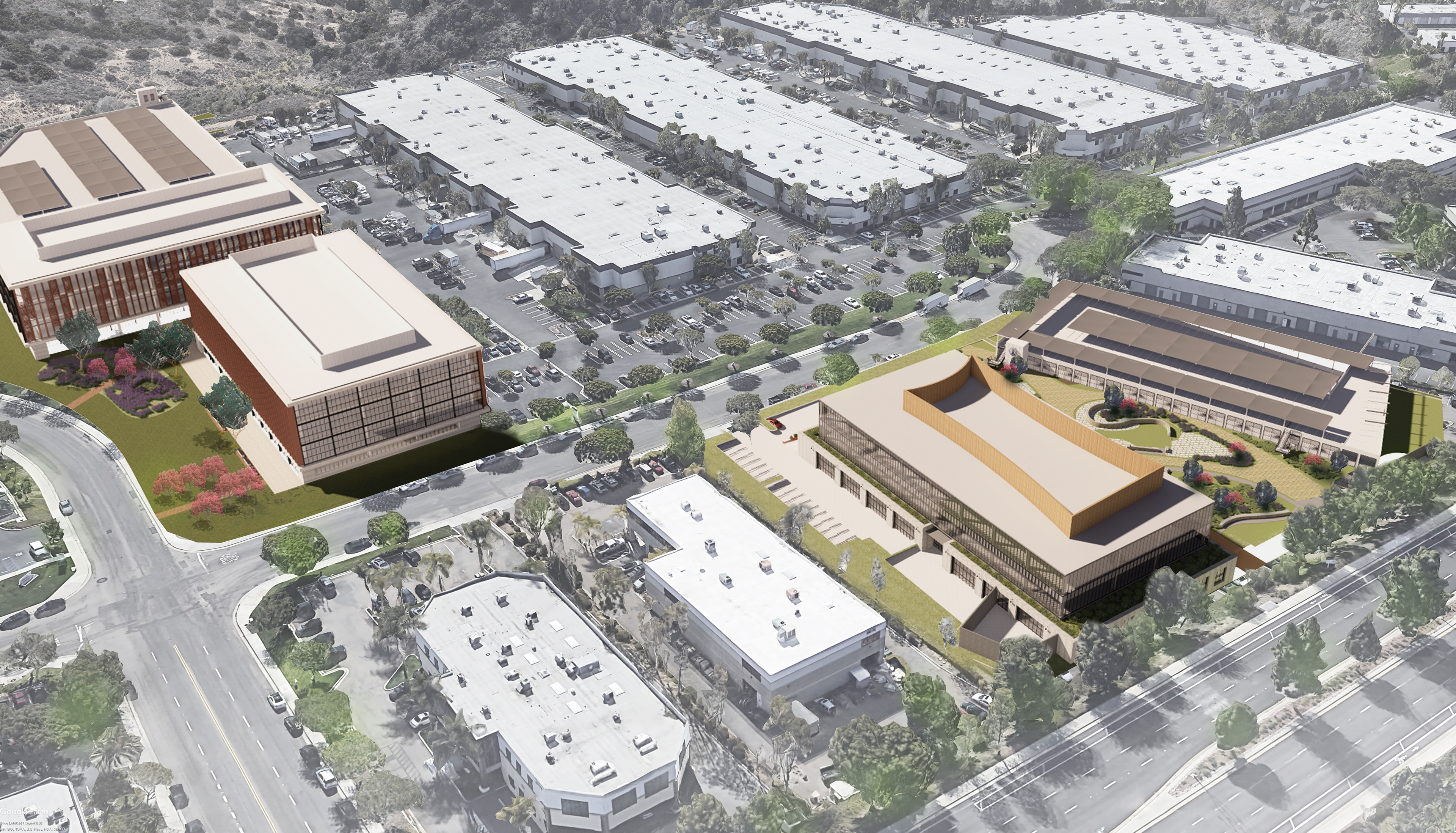
DGA - Campus aerial view
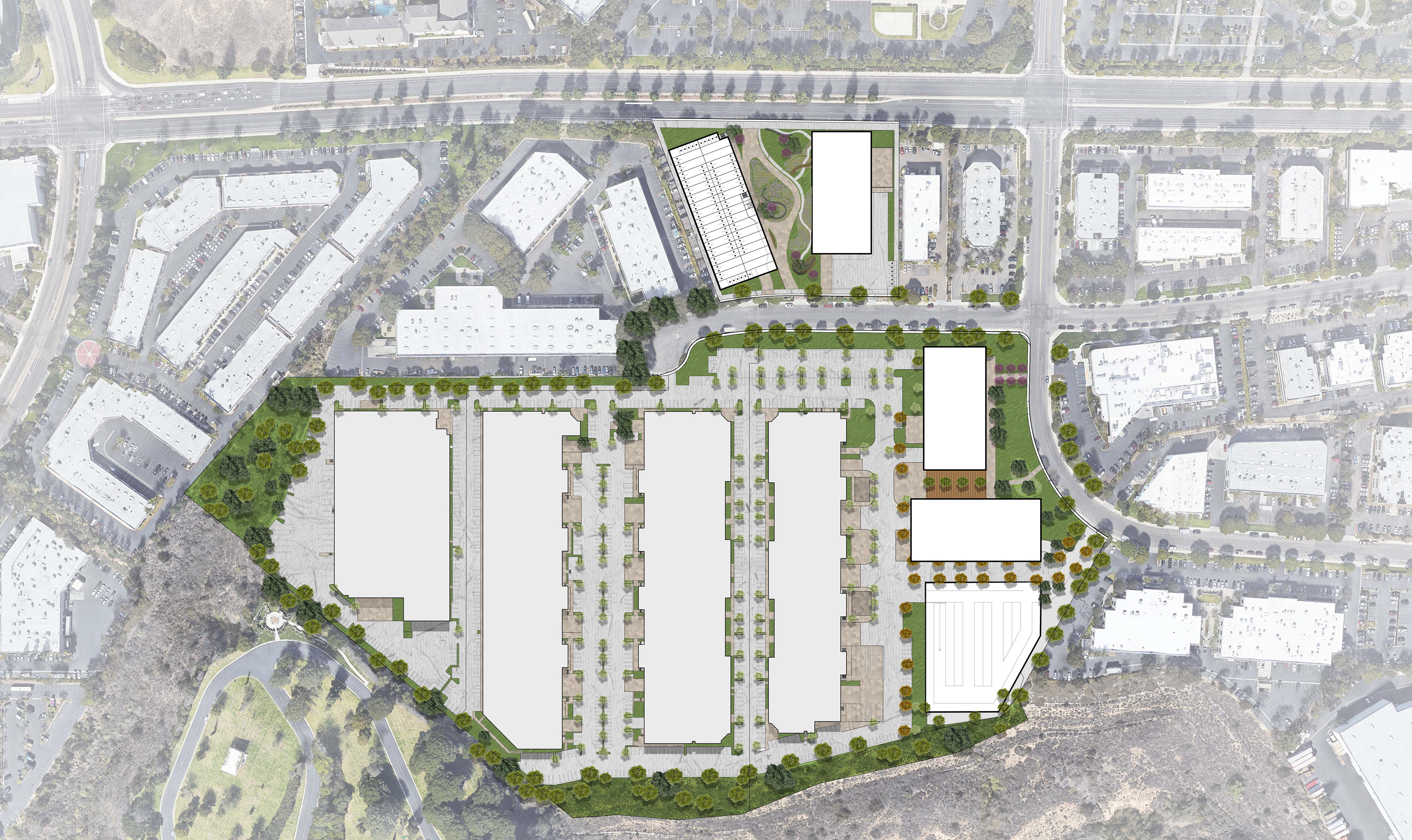
DGA - Site plan
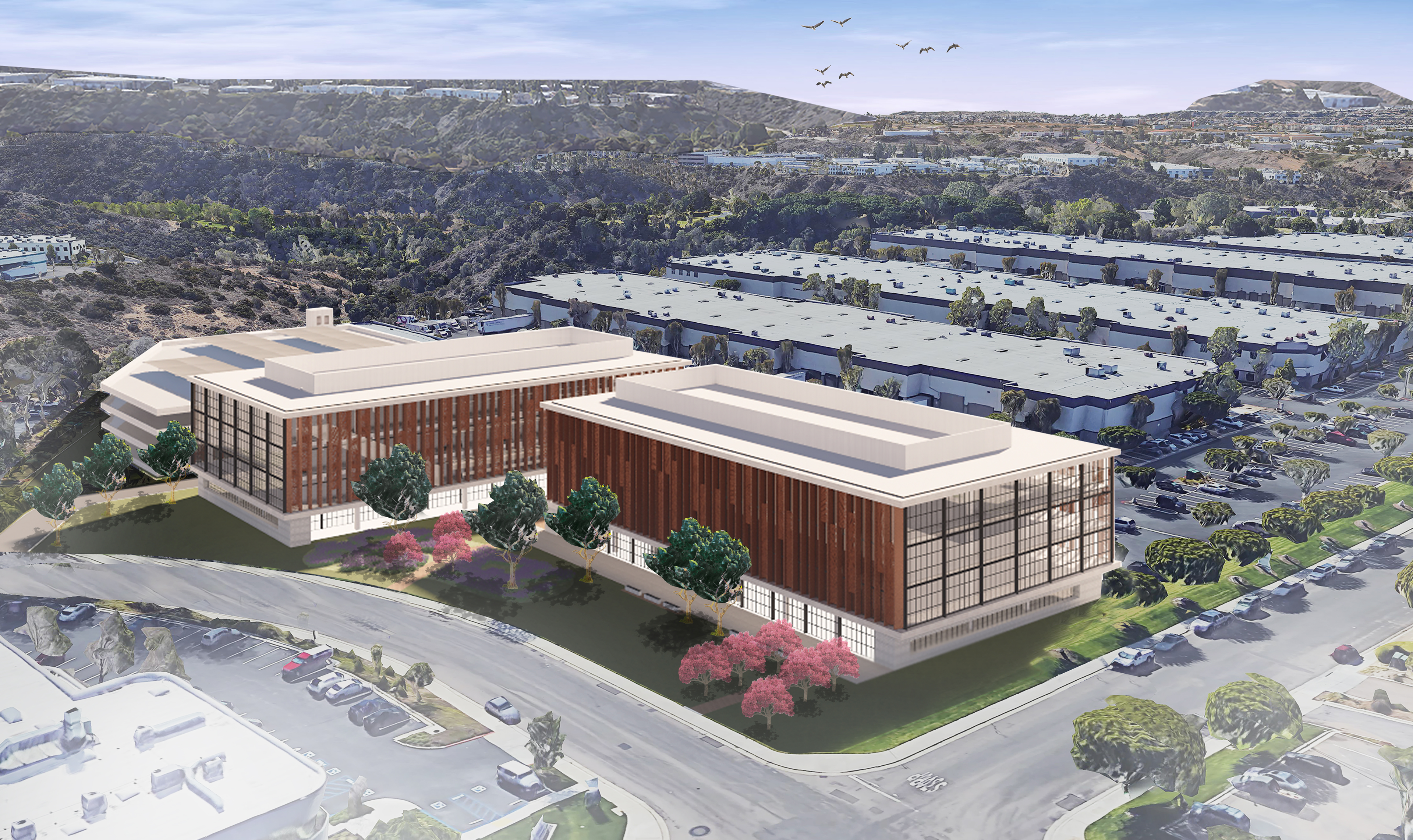
DGA - Building 1 aerial view
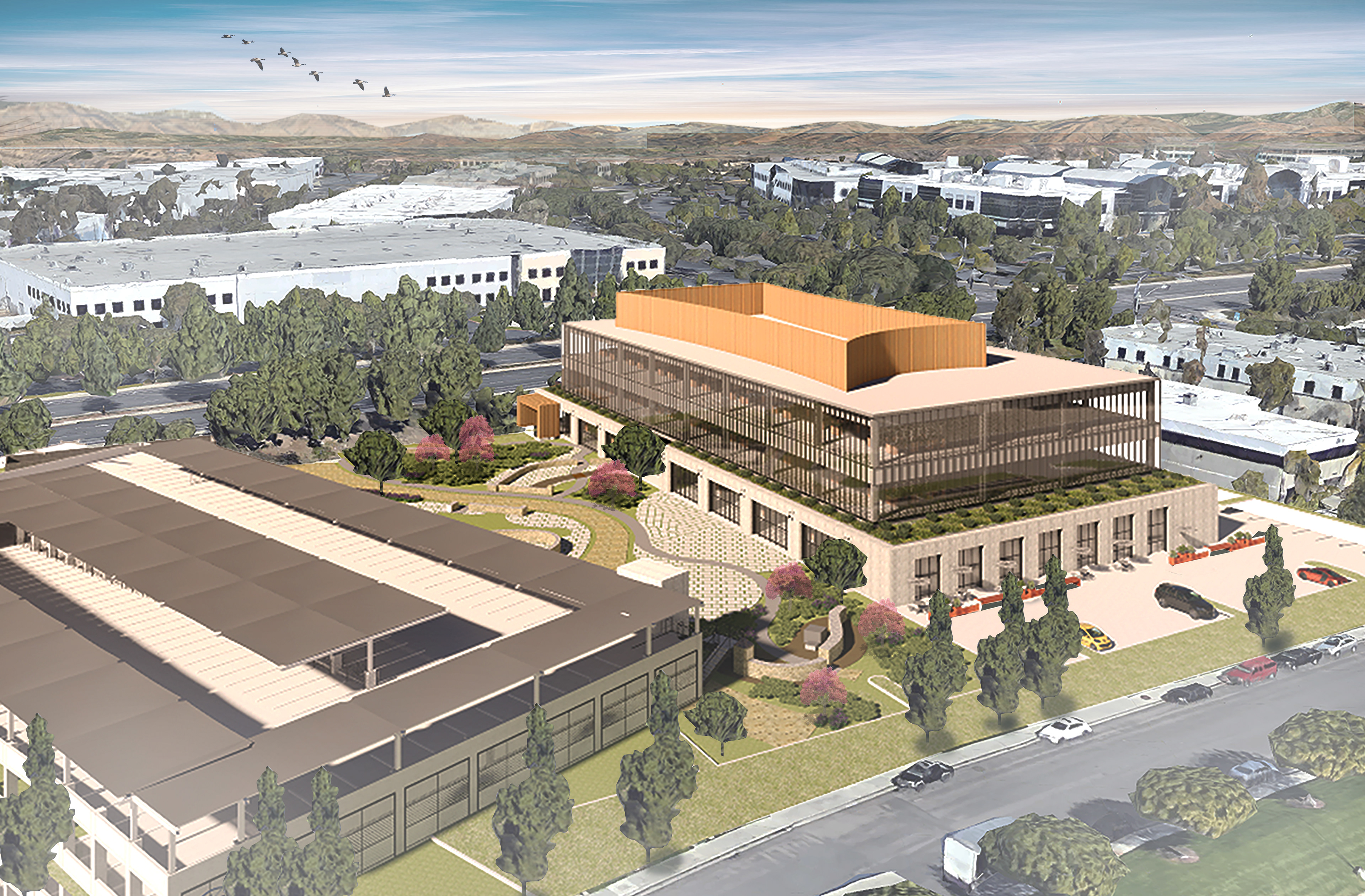
DGA - Building 2 aerial view
This project involved remodeling a portion of an existing building and establishing a new landscape connection to integrate it with the rest of the campus. Attention to detail ensured harmony with existing elements, including loading docks, service elevators, pedestrian entrances, and community spaces like coffee zones.
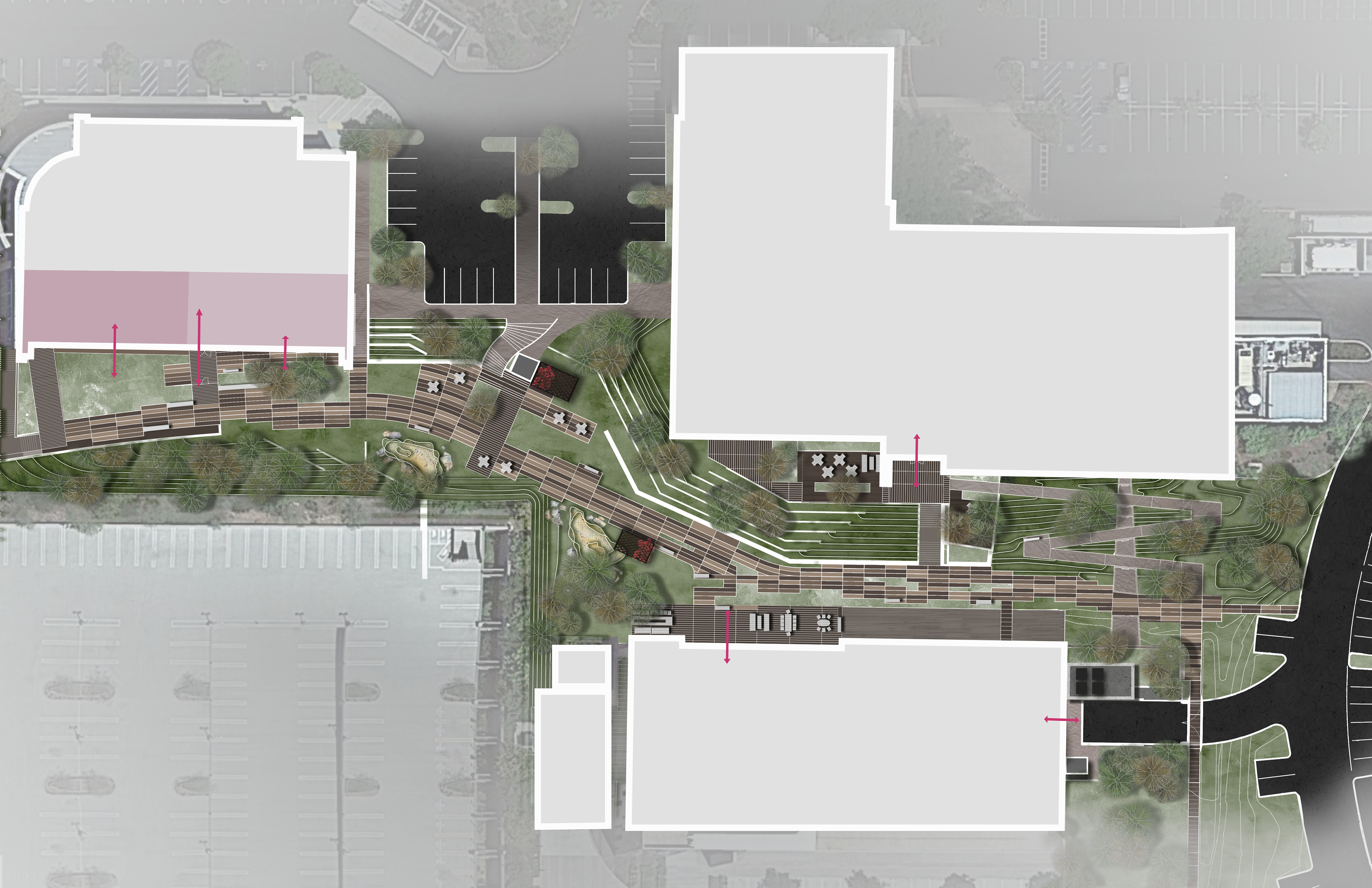
DGA - Site plan
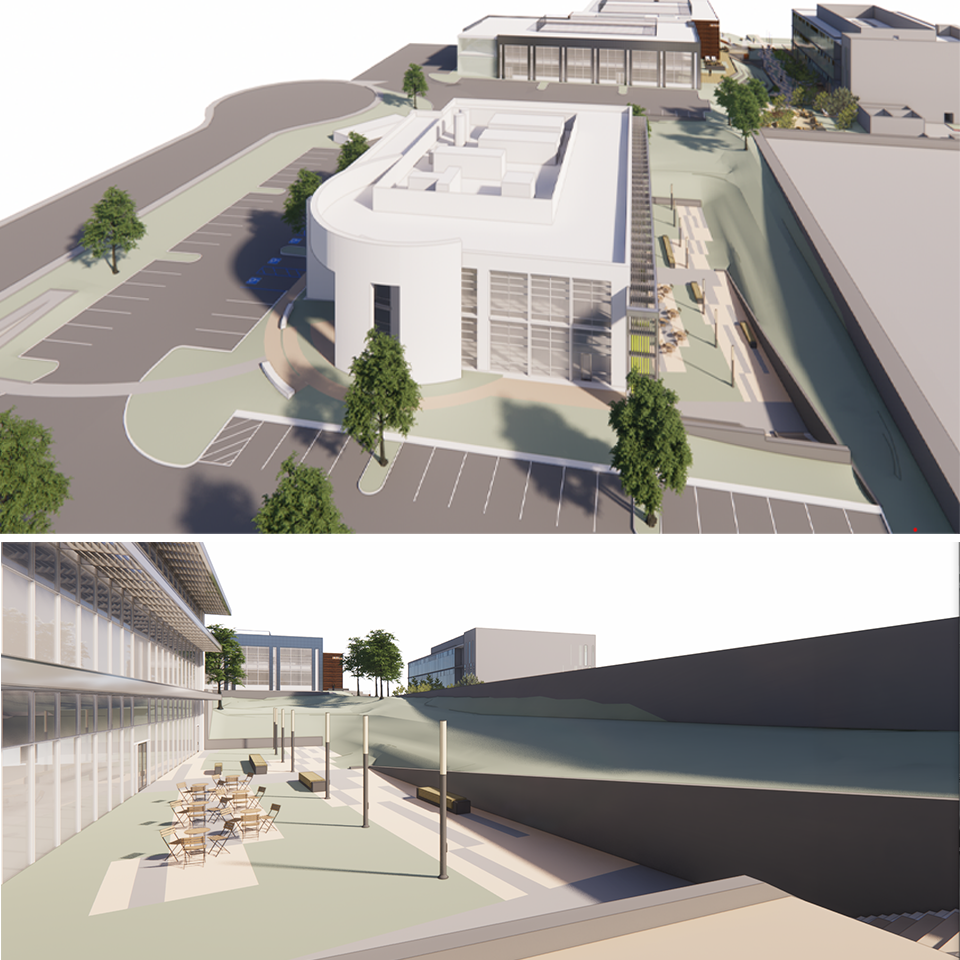
DGA - Study images
This landscape project aimed to rejuvenate a former parking lot situated behind the building. The design capitalized on the panoramic views and the natural beauty of the hillside location. A deliberate connection was established between the building, the new landscape, and the cliff beyond to emphasize this unique setting.
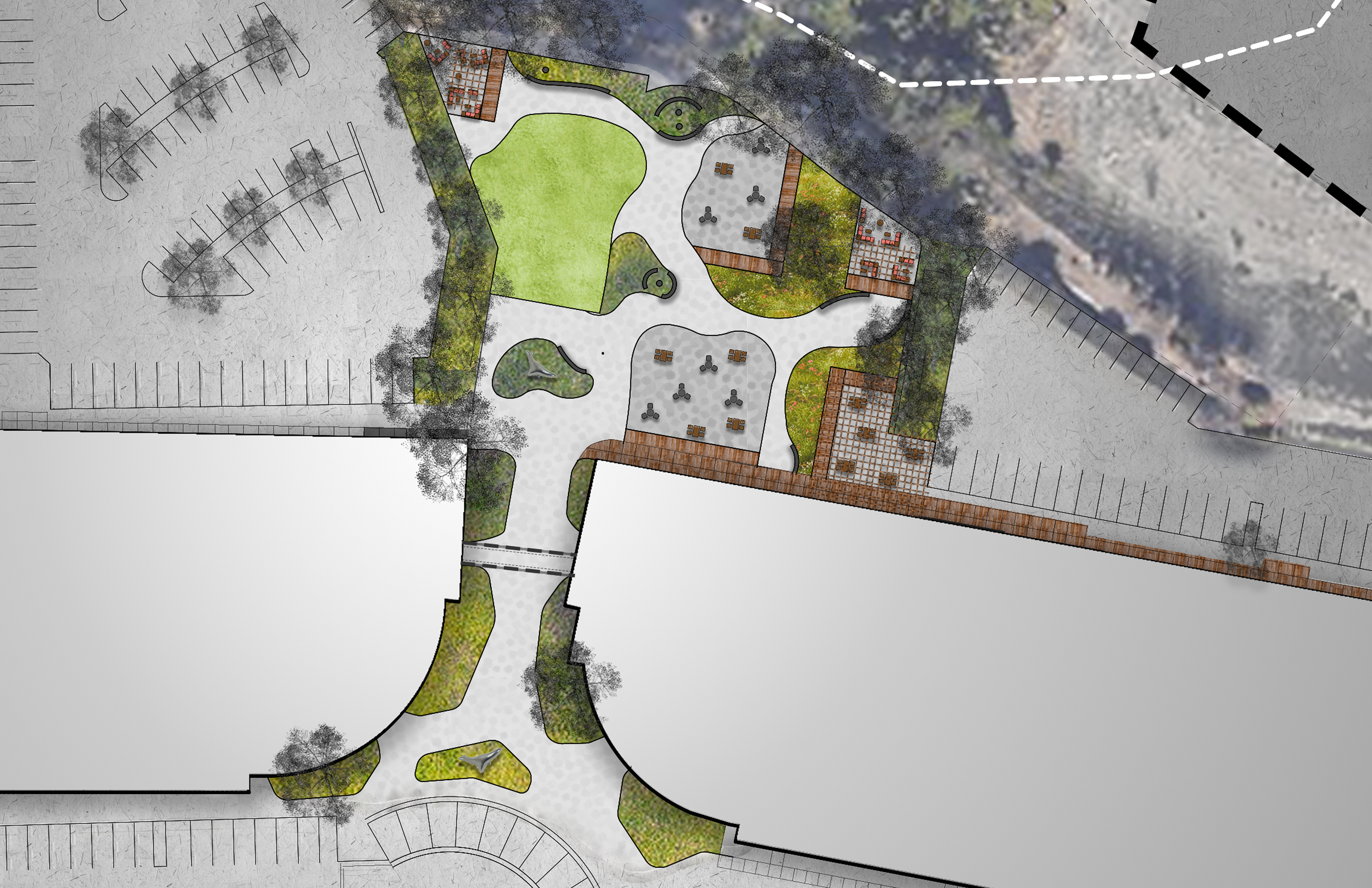
DGA - Site plan
